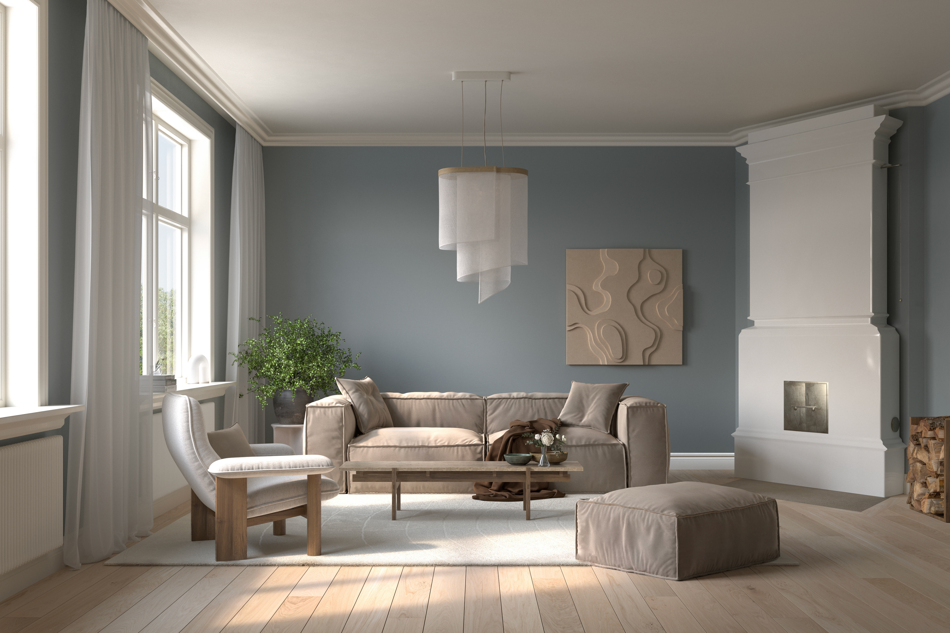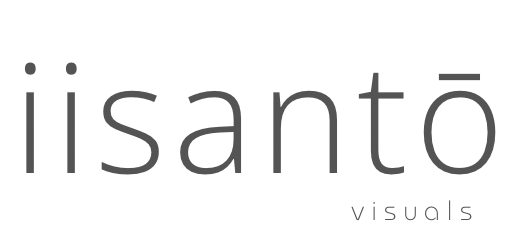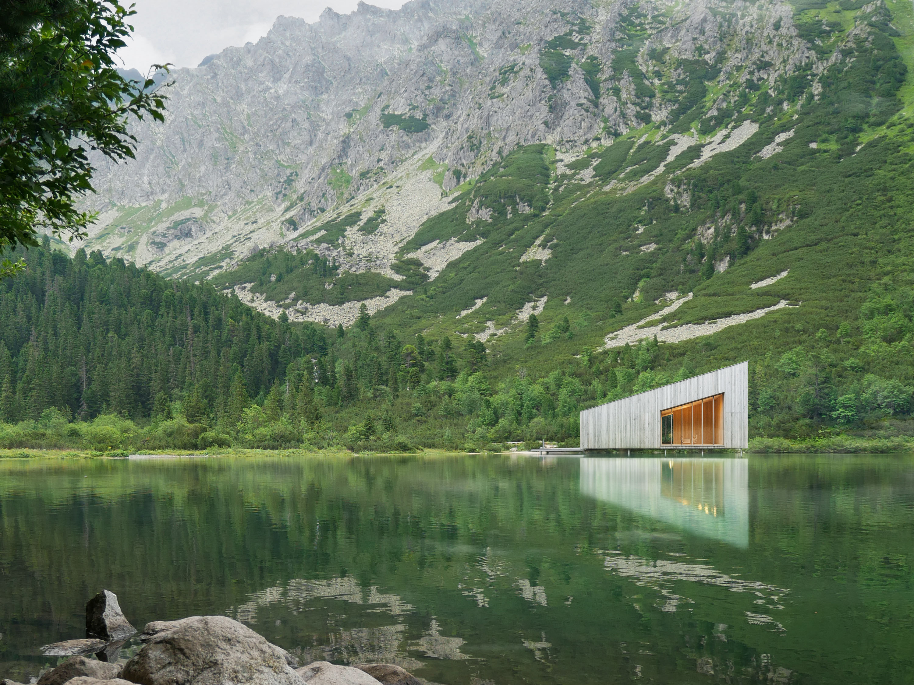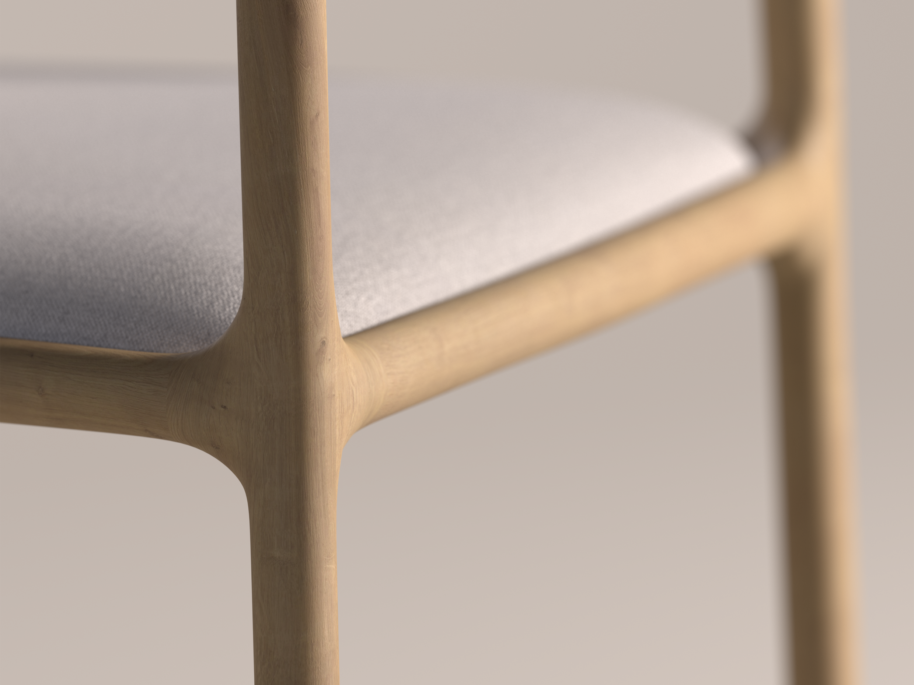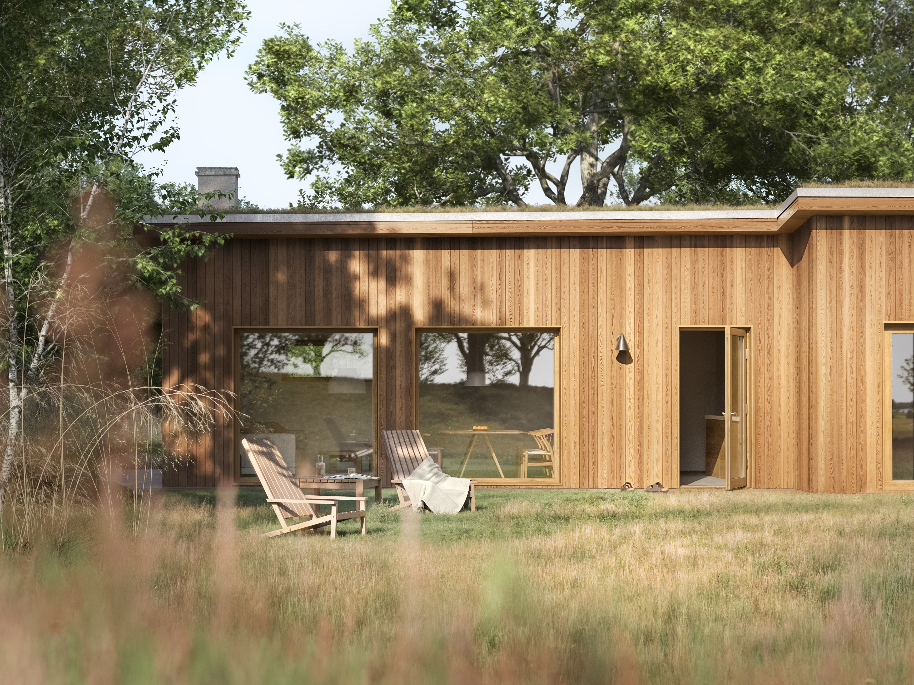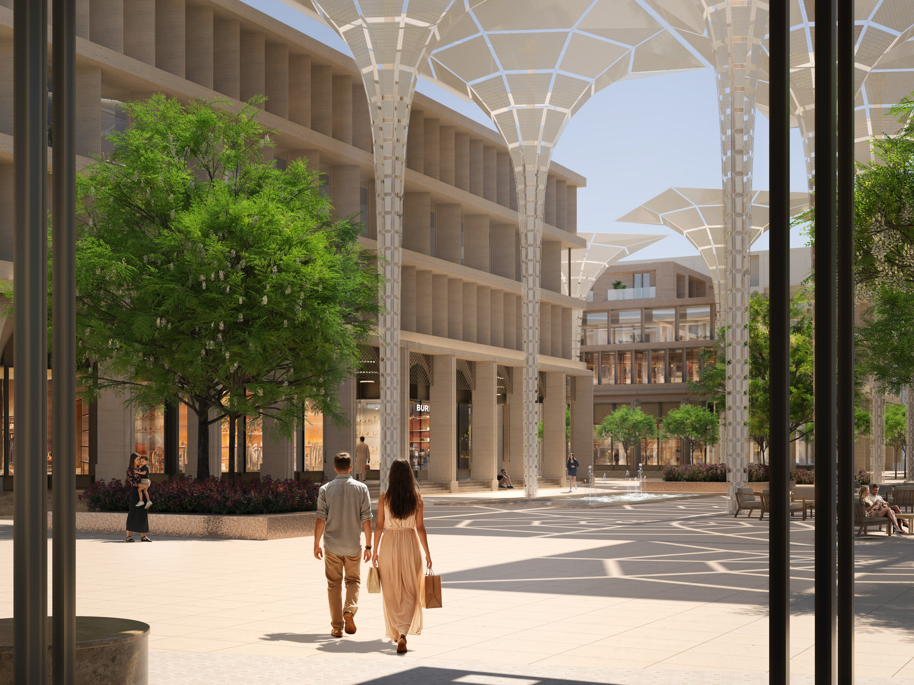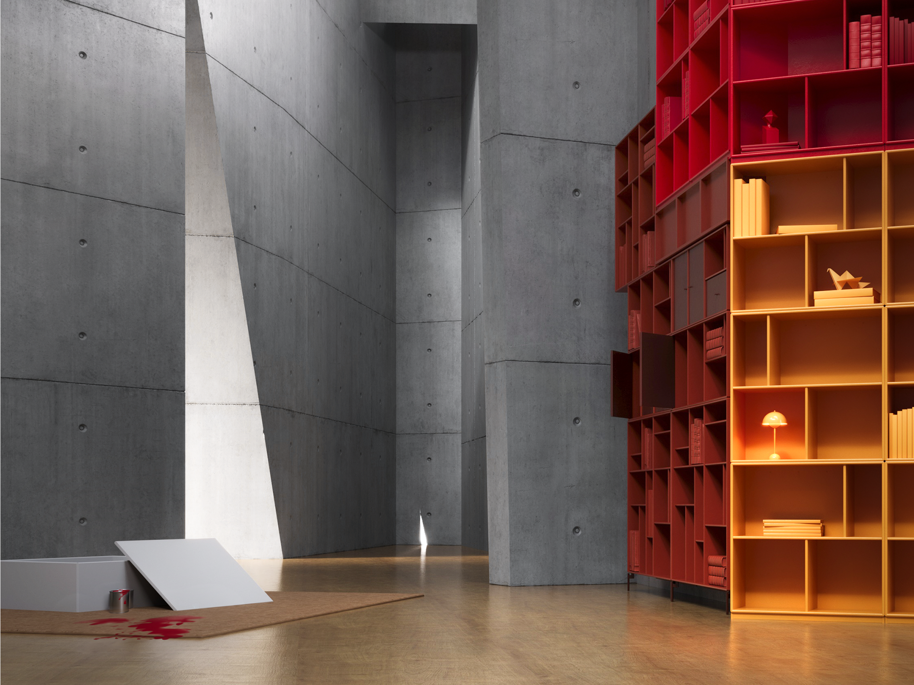THE RENOVATION
project - 02
In this project, my goal was to maximize my learning in 3ds Max by modeling all fixtures from scratch, including the kitchen, windows, doors, trims, door handles and knobs, as well as the tiled stove. I aimed to create a cozy, rustic, yet elegant interior by combining natural materials with refined details.
The task was to find an existing real estate listing for a property in need of renovation, and through visualizations, showcase the potential of the house for a specific target group. Since I only had photographs as references, I built the room geometries based on photo matching. And then I carefully furnished the rooms, choosing materials with the target audience in mind.
I chose a house with amazing potential, located in the countryside outside Härnösand, and focused on redesigning both the kitchen and the living room.
Software used: 3Ds Max, Corona, Photoshop
Project length: 2 weeks
